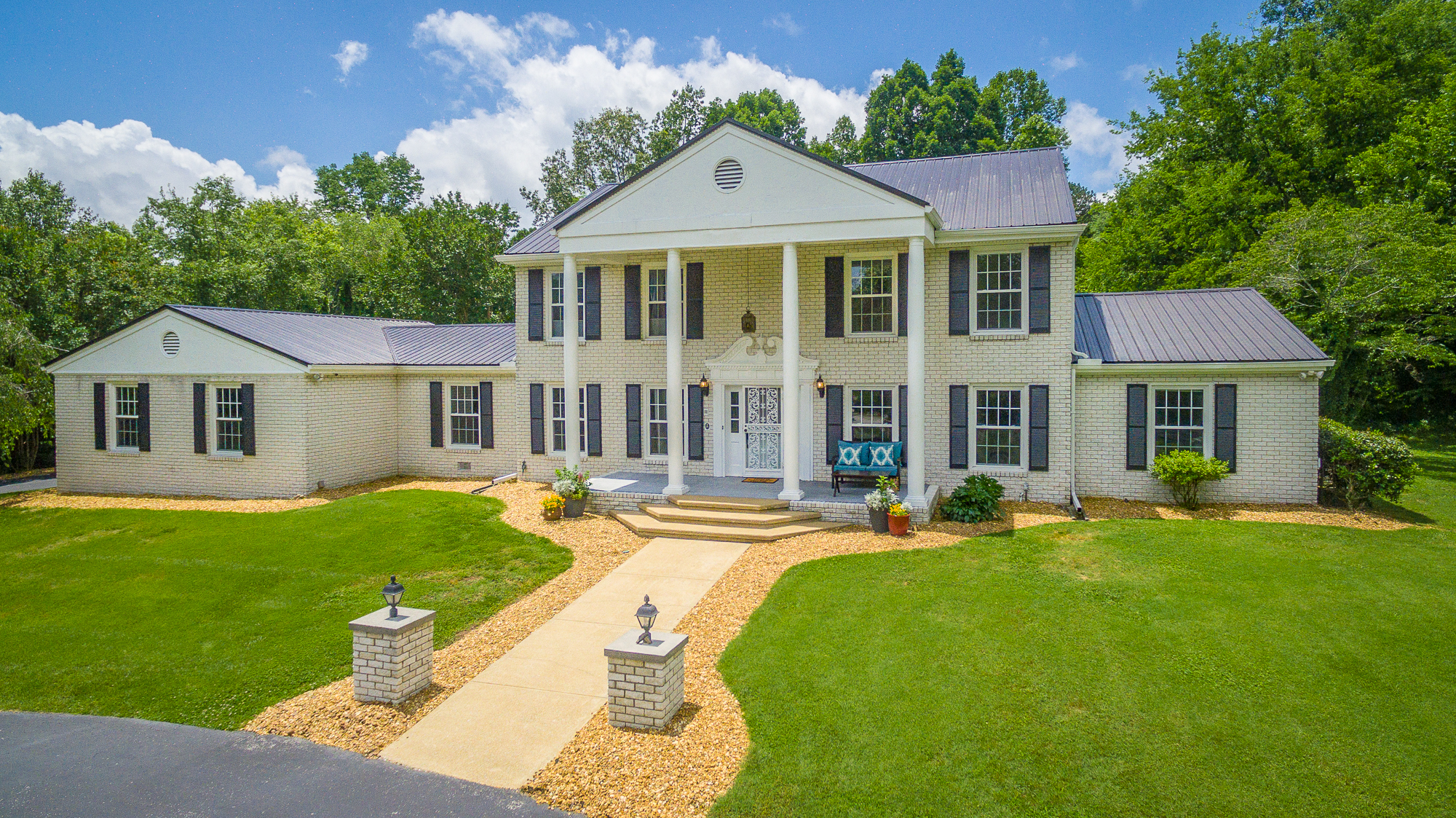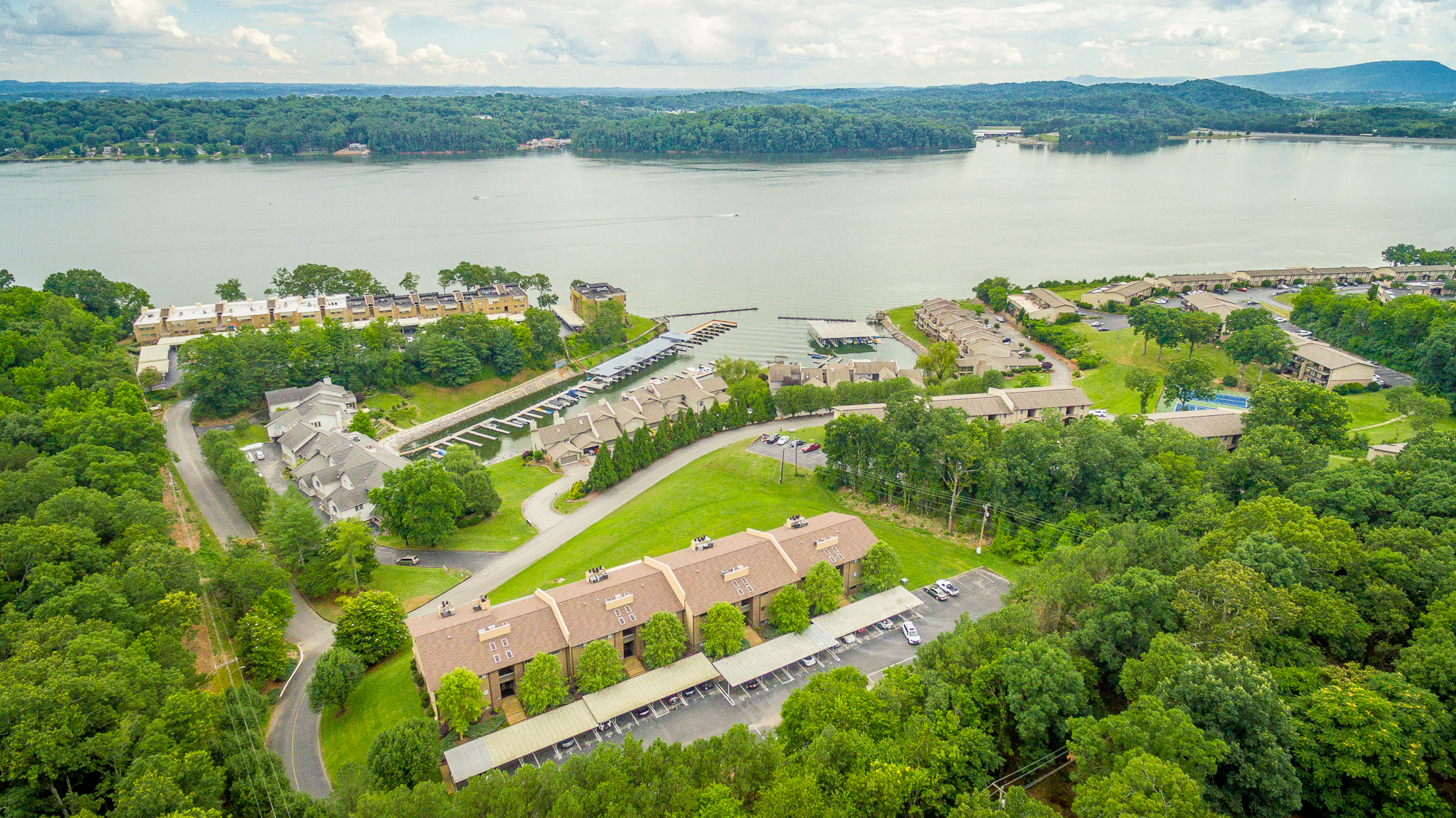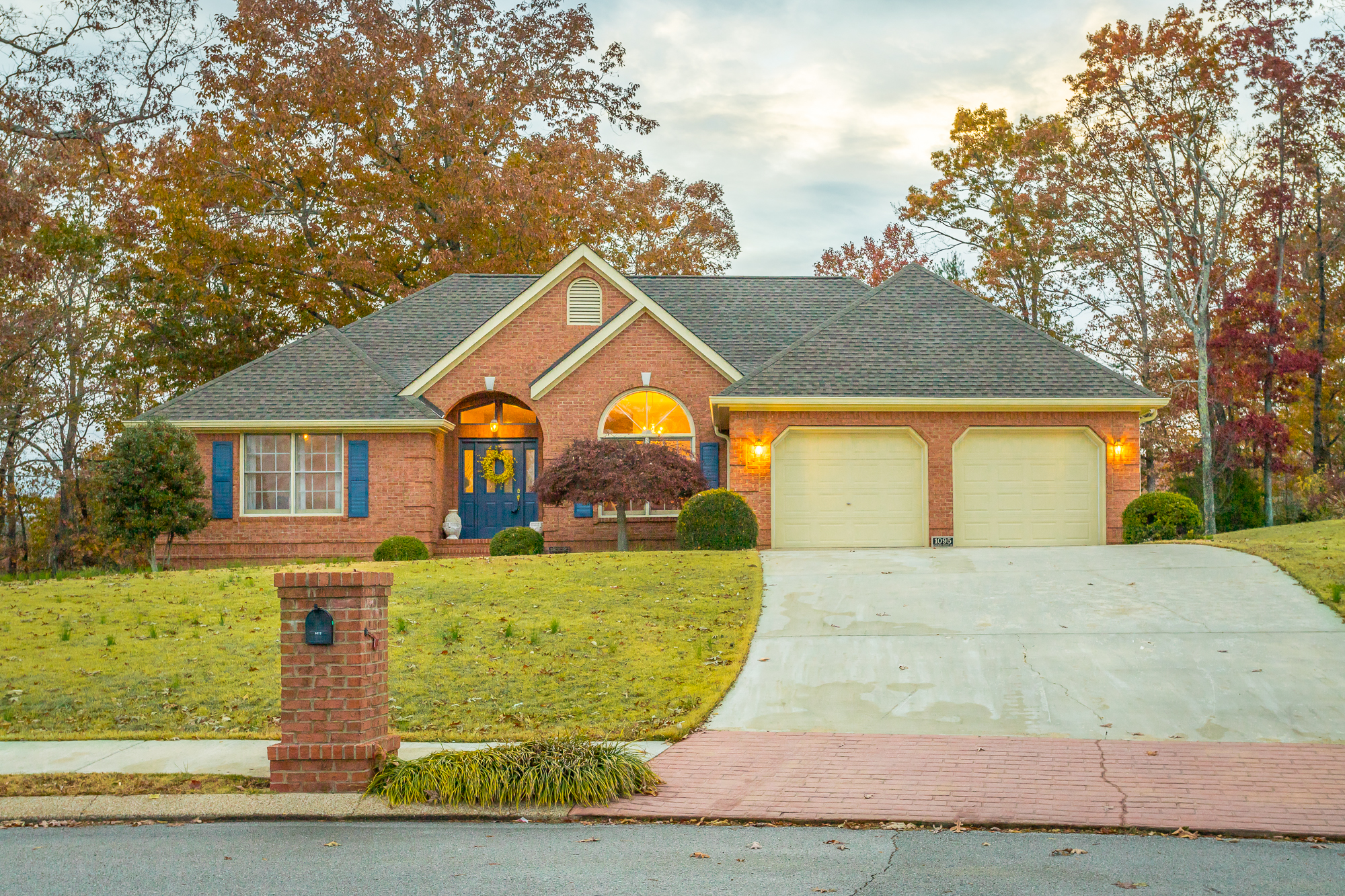| View the Tour |
This Southern Living style home in Harbor Landing is located within walking distance to the lake, Pine Harbor Marina and Steve's Landing Grill, and convenient to Chattanooga, Dayton, shopping, interstate access, and restaurants, outdoor recreation, and more. This was a builder's personal custom-built home that is situated on an oversized lot with great curb appeal, lush landscaping, expansive covered front porch, and a main-level three-car garage. This home has so much to offer with its well thought out design that has main-level living in mind, three additional spacious bedrooms upstairs, and a partial finished basement. As you enter the foyer, you will notice the hardwood flooring that is throughout most of the main level. To the left of the foyer, there is a formal living room that could easily transition into a home office, and to the right is the formal dining room. The spacious and oversized kitchen offers custom cherry cabinets, stainless appliances, kitchen bar that easily seats four of five people, island with a four-burner gas range and solid surface, granite countertops, and expansive counter and cabinet space. Entertain on the two Trex decks off the breakfast room. The kitchen seamlessly flows into the spacious den with a gas fireplace, built-in bookcases, and a wall of windows for an abundance of natural light. The main-level master suite has a separate office/den, and the master bath offers separate vanities, tile shower, and two walk-in closets with Chattanooga closet systems. Finishing up the main level is a powder room and a large laundry room with built-in cabinets and a sink. The upper level boasts three spacious bedrooms (one could be a second master bedroom with a 6'8 X 4+/- areas with a built-in desk. and private bath), spacious walk-in closets with Chattanooga Closet systems, and two full baths. The lower level offers a large den/rec room with access to a 17 X 7'4+/- screened porch that overlooks the beautiful tree-framed yard. There is a built-in water softener in the home and an irrigation system in front and back of the home. If you are searching for a home for sale in Soddy Daisy, then be sure to Call The Paula McDaniel Group at 423-667-2997 or at Real Estate Partners Chattanooga LLC at 423-362-8333 to schedule your tour of 1079 Harbor Landing Drive today! Equal Housing Opportunity. Licensed in TN and GA. The buyer is responsible to do their due diligence to verify that all information is correct, accurate and for obtaining any and all restrictions for the property. The number of bedrooms listed above complies with local appraisal standards only.














